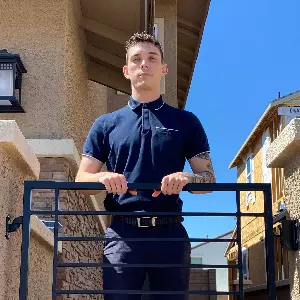For more information regarding the value of a property, please contact us for a free consultation.
320 Gemstone Hill AVE North Las Vegas, NV 89031
Want to know what your home might be worth? Contact us for a FREE valuation!

Our team is ready to help you sell your home for the highest possible price ASAP
Key Details
Sold Price $535,000
Property Type Single Family Home
Sub Type Single Family Residence
Listing Status Sold
Purchase Type For Sale
Square Footage 2,733 sqft
Price per Sqft $195
Subdivision Sierra Ranch-Village 8
MLS Listing ID 2716985
Sold Date 10/17/25
Style Two Story
Bedrooms 5
Full Baths 3
Construction Status Good Condition,Resale
HOA Fees $120/mo
HOA Y/N Yes
Year Built 2009
Annual Tax Amount $2,848
Lot Size 5,227 Sqft
Acres 0.12
Property Sub-Type Single Family Residence
Property Description
BEAUTIFULLY APPOINTED AND HIGHLY UPGRADED HOME, CENTRALLY LOCATED WITH EASY ACCESS TO SCHOOLS, SHOPPING, FREEWAYS, COMMUNITY PARKS, TRAILS, AND THE WORLD-CLASS ENTERTAINMENT OF THE LAS VEGAS STRIP. PAID-OFF SOLAR SYSTEM (INSTALLED 2019) PLUS A SPARKLING POOL WITH LOUNGE DECK AND WATERFALL MAKE THIS PROPERTY A TRUE GEM. FEATURING 5 BEDROOMS, INCLUDING ONE DOWNSTAIRS NEXT TO A FULL BATH, AND A HUGE PRIMARY SUITE WITH BALCONY SHOWCASING BREATHTAKING MOUNTAIN VIEWS, TWO CLOSETS (ONE WALK-IN). CHEF'S DREAM GOURMET KITCHEN WITH LEVEL 3 GRANITE COUNTERTOPS, STAINLESS APPLIANCES AND AN OVERSIZED ISLAND PERFECT TO ENTERTAIN FAMILY AND FRIENDS. ADDITIONAL BEDROOMS UPSTAIRS CAN DOUBLE AS HOME OFFICES, WITH A CONVENIENTLY LOCATED LAUNDRY ROOM JUST STEPS AWAY. THE LOW-MAINTENANCE BACKYARD BOASTS ARTIFICIAL TURF, WHILE THE INSULATED OVERSIZED 2-CAR GARAGE OFFERS ABUNDANT BUILT-IN STORAGE. NESTLED IN THE DESIRABLE SIERRA RANCH COMMUNITY WITH PARKS, TRAILS, BASKETBALL AND PLAYGROUNDS
Location
State NV
County Clark
Zoning Single Family
Direction FROM TROPICAL PKWY & 5TH ST, WEST ON TROPICAL, NORTH ON GOLDFIELD, EAST ON GEMSTONE HILL.
Interior
Interior Features Bedroom on Main Level, Ceiling Fan(s), Window Treatments
Heating Central, Electric, Gas
Cooling Central Air, Electric
Flooring Carpet, Ceramic Tile, Tile
Fireplaces Number 1
Fireplaces Type Family Room, Gas, Glass Doors
Furnishings Furnished Or Unfurnished
Fireplace Yes
Window Features Blinds,Double Pane Windows
Appliance Dryer, Dishwasher, Disposal, Gas Range, Microwave, Refrigerator, Washer
Laundry Gas Dryer Hookup, Laundry Room, Upper Level
Exterior
Exterior Feature Balcony, Patio, Private Yard, Sprinkler/Irrigation
Parking Features Attached, Garage, Garage Door Opener, Inside Entrance, Private
Garage Spaces 2.0
Fence Block, Back Yard
Pool In Ground, Private
Utilities Available Underground Utilities
Amenities Available Basketball Court, Jogging Path, Barbecue, Playground, Park
View Y/N Yes
Water Access Desc Public
View Mountain(s)
Roof Type Tile
Porch Balcony, Covered, Patio
Garage Yes
Private Pool Yes
Building
Lot Description Drip Irrigation/Bubblers, Desert Landscaping, Landscaped, Synthetic Grass, < 1/4 Acre
Faces South
Story 2
Sewer Public Sewer
Water Public
Construction Status Good Condition,Resale
Schools
Elementary Schools Watson, Frederick W, Watson, Frederick W
Middle Schools Findlay Clifford O.
High Schools Legacy
Others
HOA Name Sierra Ranch
HOA Fee Include Association Management
Senior Community No
Tax ID 124-27-615-023
Security Features Prewired
Acceptable Financing Cash, Conventional, FHA, VA Loan
Listing Terms Cash, Conventional, FHA, VA Loan
Financing Conventional
Read Less

Copyright 2025 of the Las Vegas REALTORS®. All rights reserved.
Bought with Jenna Montijo Simply Vegas
Get More Information




