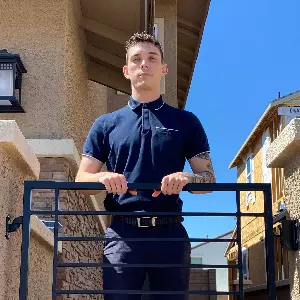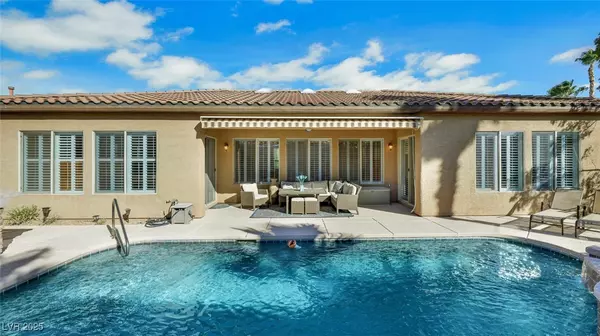
UPDATED:
Key Details
Property Type Single Family Home
Sub Type Single Family Residence
Listing Status Active
Purchase Type For Sale
Square Footage 2,810 sqft
Price per Sqft $302
Subdivision Nevada Trails R2-70 #13
MLS Listing ID 2728201
Style One Story
Bedrooms 4
Full Baths 3
Construction Status Resale
HOA Fees $169/mo
HOA Y/N Yes
Year Built 2005
Annual Tax Amount $4,318
Lot Size 10,018 Sqft
Acres 0.23
Property Sub-Type Single Family Residence
Property Description
Location
State NV
County Clark
Zoning Single Family
Direction From I-215 and Rainbow, South on Rainbow. Right on Robindale, Left on Apache Cliff, turn left onto Evening Hills Ave, Turn right onto Arden Grove St
Interior
Interior Features Bedroom on Main Level, Ceiling Fan(s), Primary Downstairs, Skylights, Window Treatments
Heating Gas, Multiple Heating Units
Cooling Central Air, Electric, 2 Units
Flooring Luxury Vinyl Plank, Porcelain Tile, Tile
Furnishings Unfurnished
Fireplace No
Window Features Double Pane Windows,Plantation Shutters,Skylight(s),Window Treatments
Appliance Built-In Electric Oven, Double Oven, Dryer, Disposal, Gas Water Heater, Microwave, Water Softener Owned, Washer
Laundry Gas Dryer Hookup, Main Level, Laundry Room
Exterior
Exterior Feature Built-in Barbecue, Barbecue, Courtyard, Patio, Private Yard, Sprinkler/Irrigation
Parking Features Attached, Finished Garage, Garage, Garage Door Opener, Inside Entrance, Private
Garage Spaces 3.0
Fence Block, Back Yard
Pool In Ground, Private, Pool/Spa Combo
Utilities Available Underground Utilities
Amenities Available Gated
Water Access Desc Public
Roof Type Tile
Porch Covered, Patio
Garage Yes
Private Pool Yes
Building
Lot Description Sprinklers In Rear, Landscaped, Synthetic Grass, Sprinklers Timer, Trees, < 1/4 Acre
Faces East
Story 1
Builder Name Pardee
Sewer Public Sewer
Water Public
Construction Status Resale
Schools
Elementary Schools Steele, Judith D., Steele, Judith D.
Middle Schools Canarelli Lawrence & Heidi
High Schools Sierra Vista High
Others
HOA Name Saddle Peak
HOA Fee Include Association Management,Common Areas,Taxes
Senior Community No
Tax ID 176-10-714-013
Ownership Single Family Residential
Security Features Security System Owned
Acceptable Financing Cash, Conventional, FHA, VA Loan
Listing Terms Cash, Conventional, FHA, VA Loan
Virtual Tour https://www.propertypanorama.com/instaview/las/2728201

GET MORE INFORMATION




